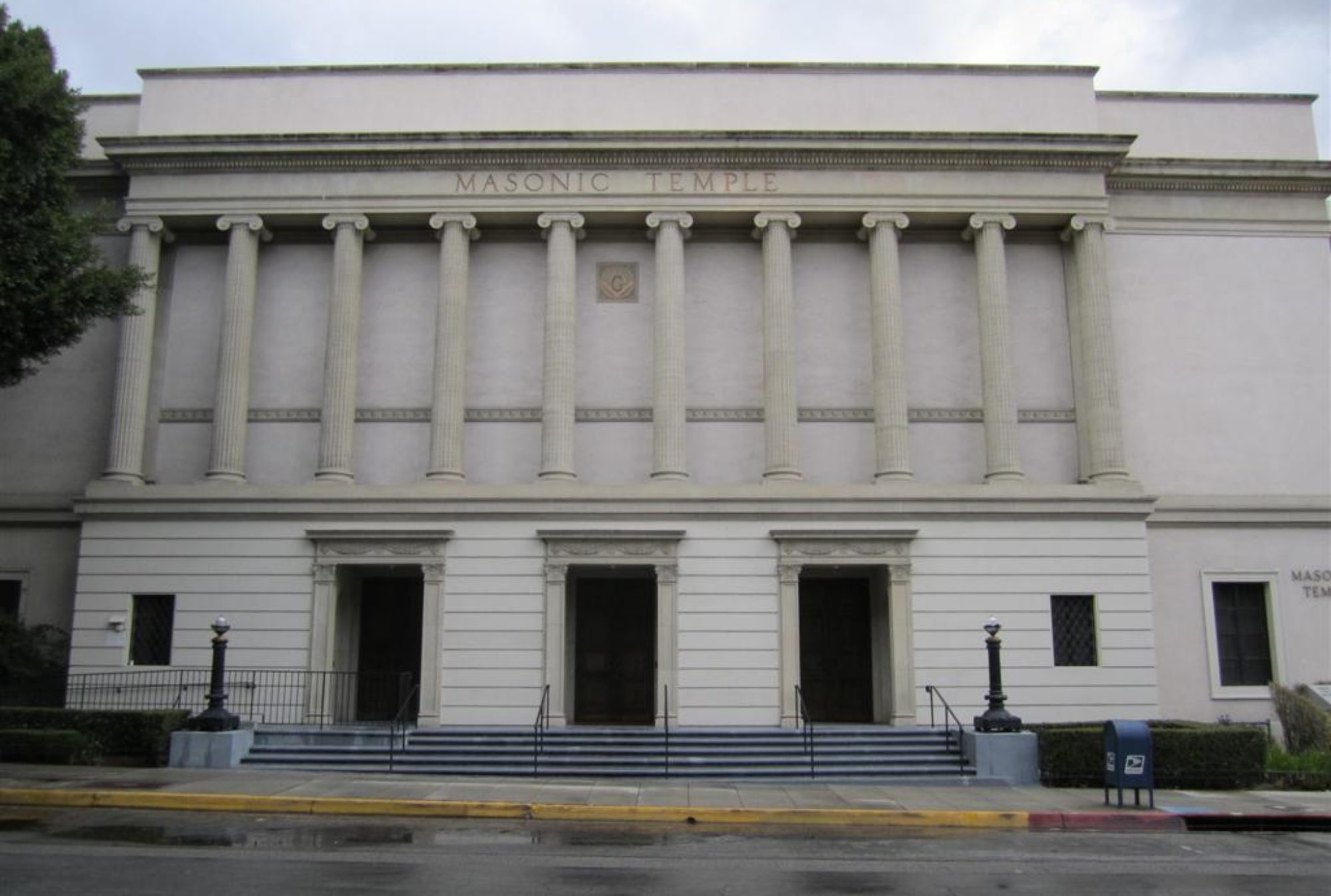Room Seating Capacities
1st Floor
Ballroom is 86’x50′
Holds up to 292 People
Tables 5’x6′ Oval Banquet w/ 10 chairs per table
Small Dining Room is 45’x33′
Holds up to 80 People
Tables 5′ Round Banquet w/ 8 chairs per table
Conference Room is 44’x33′
Holds up to 80 People
Tables 5′ Round Banquet w/ 8 chairs per table
2nd Floor
Lodge Room #1
Main floor space is 47’x29′
Holds up to 125 for meetings.
Lodge Room #2
Main floor space is 47’x29′
Holds up to 125 for meetings.
Grand Hall
Main floor space is 57’x37′
Holds up to 225 for meetings.
Holds up to 125 for banquets.
Tables 5′ Round Banquet w/ 8 chairs per table
Dance Floor is 18’x18′ (moveable)
WE WILL SETUP TABLES BASED ON YOUR EVENT.
WE DO NOT PROVIDE TABLECLOTHS, FLATWARE, CHINA, GLASSWARE OR CATERING SERVICES.
